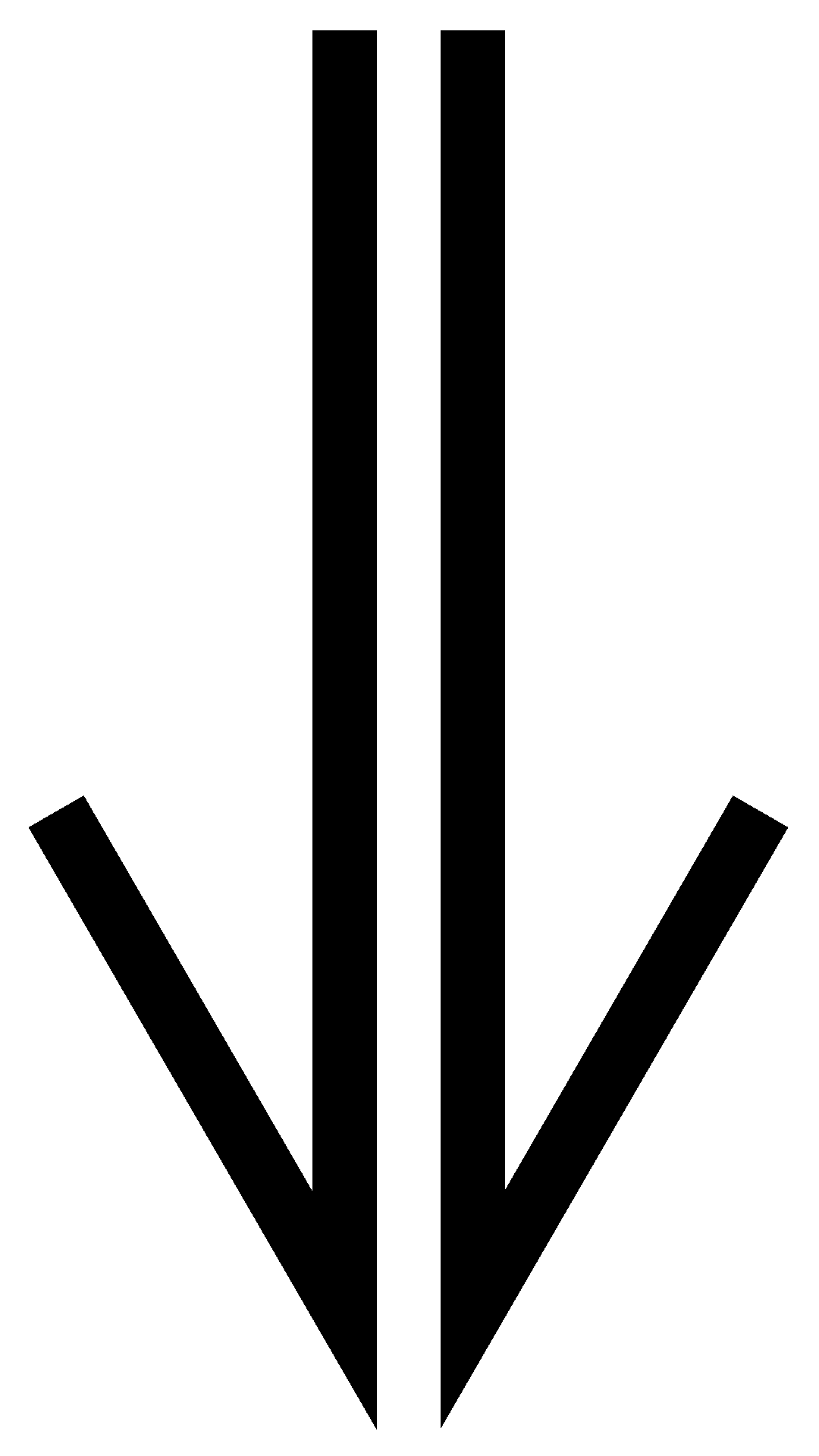top of page

TR-3
EXPERIMENTAL

Category
Office
Location
------
Area
609.32 m2




Exploring the power of triangular geometry to generate a unique space, a floating structure is proposed, with an open plan and central circulation, encouraging interaction and fluid movement both inside and outside the building. It is a space that invites casual encounters and freedom of ideas.
Concept





Organized on an open floor plan, where flexibility in the arrangement of workspaces is key, the design allows each floor to be configured according to changing needs, whether with open collaborative spaces or more private areas. Three paths converge in the building, making it a nerve center of connection and movement.
Typology





Black concrete dominates the design, with polished, non-slip finishes on floors and exterior benches, cast-in-place concrete on the columns and precast concrete on the facades. Under-ceiling lighting prevents the creation of dark spaces, offering a functional environment during the twilight hours.
Finishes






bottom of page
