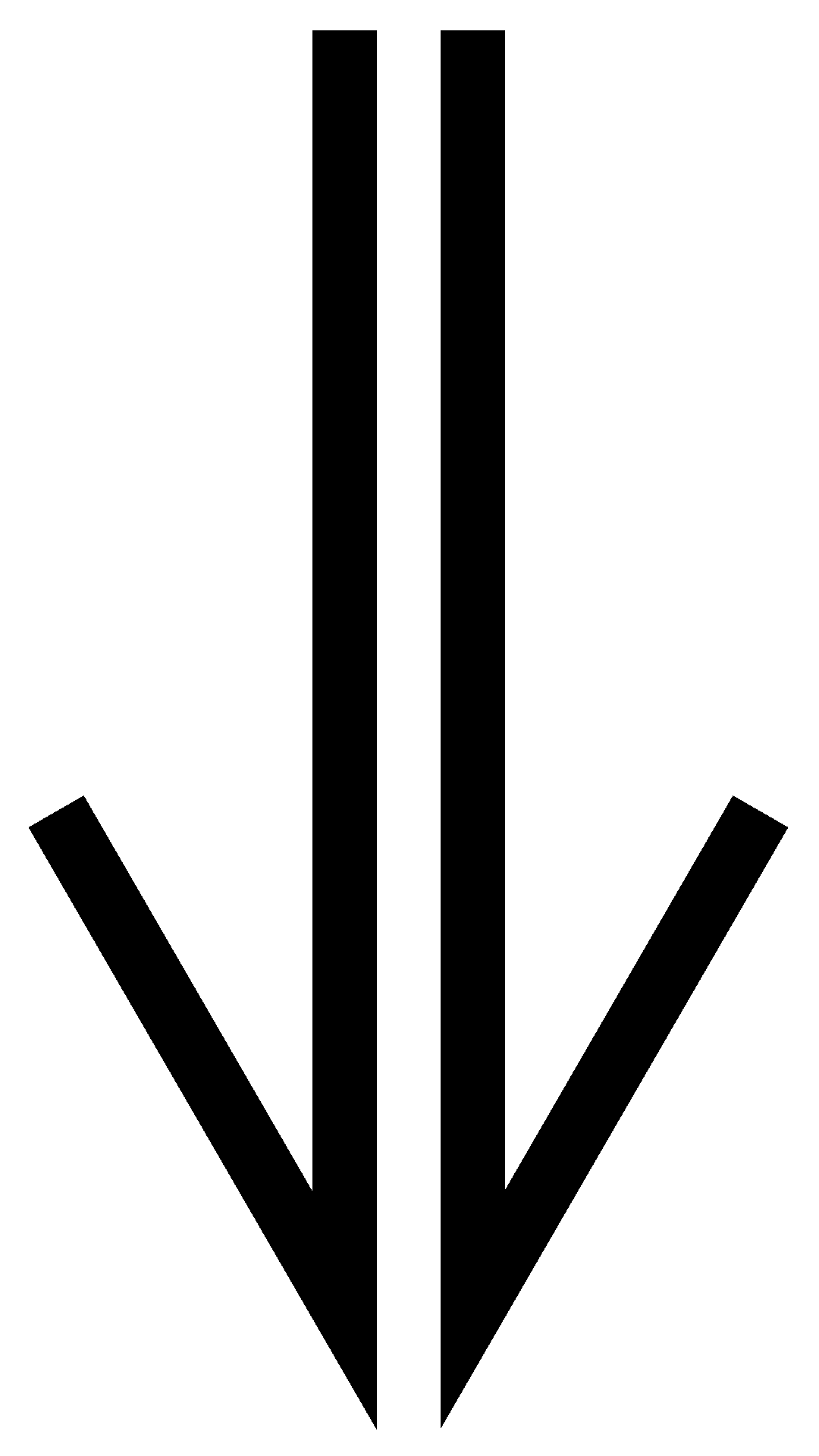top of page

SALA-U
EXECUTIVE

Category
Office
Location
Cuernavaca, Morelos
Area
60.63 m2




The project was born as a response to the 2017 earthquake, seeking to reimagine spaces and erase the memory of what was once a classroom. In this case, a contemporary meeting room is proposed, combining functionality and innovative design.
Concept





The design includes a central table suspended by twelve steel columns, a multi-function bar for meetings, and a glass multimedia cabinet that hides electronics for presentations. The elements seek to optimize the use of space, promoting interaction and comfort during long meetings.
Typology



The framework of wooden lines with a glass core and LED lighting embraces the space, controlling the incidence of sunlight without sacrificing the view of the gardens. A slab of absolute black granite crowns the meeting table, while the multimedia furniture in turquoise glass and the bar complement the design with a touch of modernity and sophistication.
Finishes




bottom of page
